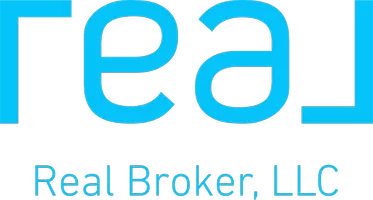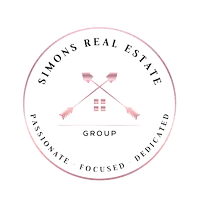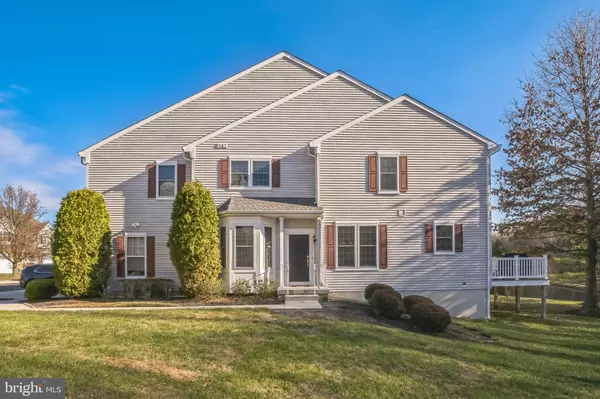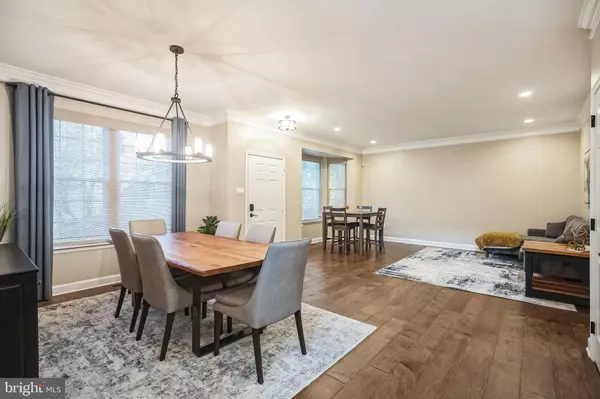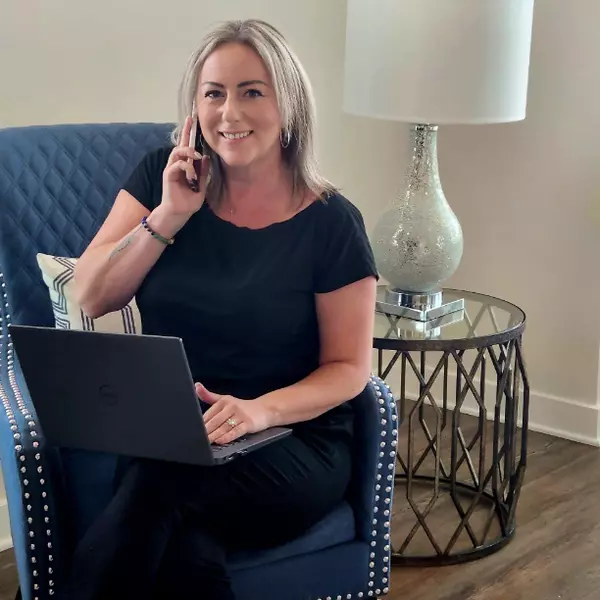
OPEN HOUSE
Sat Dec 07, 1:00pm - 3:00pm
Sun Dec 08, 11:00am - 1:00pm
UPDATED:
12/04/2024 02:35 PM
Key Details
Property Type Townhouse
Sub Type End of Row/Townhouse
Listing Status Coming Soon
Purchase Type For Sale
Square Footage 2,794 sqft
Price per Sqft $186
Subdivision Tanglewood
MLS Listing ID NJBL2077352
Style Colonial,Contemporary
Bedrooms 3
Full Baths 2
Half Baths 1
HOA Fees $335
HOA Y/N Y
Abv Grd Liv Area 2,194
Originating Board BRIGHT
Year Built 2003
Annual Tax Amount $10,585
Tax Year 2024
Lot Size 5,889 Sqft
Acres 0.14
Lot Dimensions 0.00 x 0.00
Property Description
The main level features newer flooring throughout, including a bright and inviting living room and dining room, both with charming bay windows that fill the spaces with natural light. The family room, with soaring 2-story ceilings and a cozy gas fireplace, flows seamlessly into the updated kitchen. The kitchen boasts sleek leather granite countertops, stainless steel appliances, and a custom peninsula with ample storage and space for stools—ideal for casual dining and gathering.
Upstairs, the generous primary suite offers a private retreat with an ensuite bathroom that includes both a soaking tub and a separate shower. His and hers walk-in closets provide plenty of storage, while recessed lighting and a large window create a tranquil atmosphere. Two additional spacious bedrooms share a full hall bath, and the convenience of an upstairs laundry (washer & dryer excluded) adds ease to your daily routine.
The finished basement provides additional living space, complete with built-in storage that conveniently houses the sump pump as well as an entire raw storage room for all of your extra belongings. The 2-car garage with inside access includes added overhead storage shelves, offering plenty of room for all your belongings.
Located in a prime location with easy access to everything, this home offers comfort, style, and convenience. Don't miss your chance to make it yours!
Location
State NJ
County Burlington
Area Evesham Twp (20313)
Zoning AH-1
Rooms
Other Rooms Living Room, Dining Room, Primary Bedroom, Bedroom 2, Bedroom 3, Kitchen, Family Room, Basement, Laundry, Storage Room, Primary Bathroom, Full Bath, Half Bath
Basement Fully Finished, Sump Pump, Shelving, Poured Concrete, Interior Access, Drainage System
Interior
Interior Features Attic, Bathroom - Soaking Tub, Bathroom - Tub Shower, Bathroom - Stall Shower, Breakfast Area, Built-Ins, Carpet, Ceiling Fan(s), Combination Dining/Living, Combination Kitchen/Living, Dining Area, Family Room Off Kitchen, Floor Plan - Traditional, Formal/Separate Dining Room, Kitchen - Eat-In, Kitchen - Gourmet, Pantry, Primary Bath(s), Recessed Lighting, Upgraded Countertops, Walk-in Closet(s), Window Treatments, Other, Cedar Closet(s)
Hot Water Natural Gas
Heating Central
Cooling Central A/C
Flooring Luxury Vinyl Plank, Carpet, Ceramic Tile
Fireplaces Number 1
Fireplaces Type Gas/Propane, Mantel(s)
Inclusions All existing kitchen appliances, light fixtures, in ground sprinklers, security system, basement built in (left side is the sump pump encased)
Equipment Built-In Microwave, Dishwasher, Disposal, Oven/Range - Gas, Refrigerator
Fireplace Y
Window Features Bay/Bow
Appliance Built-In Microwave, Dishwasher, Disposal, Oven/Range - Gas, Refrigerator
Heat Source Natural Gas
Laundry Upper Floor, Hookup
Exterior
Exterior Feature Deck(s), Porch(es)
Parking Features Garage - Front Entry, Additional Storage Area, Inside Access
Garage Spaces 4.0
Water Access N
View Trees/Woods
Roof Type Shingle
Accessibility None
Porch Deck(s), Porch(es)
Attached Garage 2
Total Parking Spaces 4
Garage Y
Building
Story 3
Foundation Slab
Sewer Private Sewer
Water Public
Architectural Style Colonial, Contemporary
Level or Stories 3
Additional Building Above Grade, Below Grade
Structure Type Dry Wall
New Construction N
Schools
High Schools Cherokee H.S.
School District Evesham Township
Others
HOA Fee Include Common Area Maintenance
Senior Community No
Tax ID 13-00018 02-00073
Ownership Fee Simple
SqFt Source Assessor
Security Features Security System
Acceptable Financing Cash, Conventional, FHA, VA
Listing Terms Cash, Conventional, FHA, VA
Financing Cash,Conventional,FHA,VA
Special Listing Condition Standard

GET MORE INFORMATION

